Post Construction Data
Since the house has qualified for the Federal Energy Tax Incentive Act of 2005, that says the house is 50% more energy efficient than a home of the same dimensions and parameters built with the code standards. The 50% improvement is based on being that much better than the 2004 Energy Code, homes being built this year in NC are held to the 1995 Energy Code, so it would be safe to say the home is more than 50% better than a code built house.
The REM/Rate program that was used for energy calculations on this house estimates $155/month average, if you limit the heat to 68 degrees F winter and 78 degrees F summer temperatures. If we add a buffer of 20% that would bring the average monthly energy bill to $185.00. If the house was built to code standards and using the same criteria as above it would be costing approx $310/month, and with a 20% buffer it would bring the average monthly energy bill to $372.00
MONTHLY ENERGY BILLS
PROJECTED AVERAGE MONTHLY BILL $185.00
(Total includes all fees and taxes)
- June 5 to July 5, 2007 used 1950 KWH with a TOTAL bill of $201.99. (30 days)
- July 5 to Aug 3, 2007 used 1860 KWH with a TOTAL bill of $193.34. (29 days)
- Aug 3 to Sept 5, 2007 used 2365 KWH with a TOTAL bill of $241.92. (33 days)(Over 30 days of over 90 degree highs)
- Sept 5 to Oct 3,2007 used 1587 KWH with a TOTAL bill of $160.54 (28 days)
- Oct 3 to Nov 2,2007 used 1191 KWH with a TOTAL bill of $124.08 (30 days)
- Nov 2 to Dec 4,2007 used 2141 KWH with a TOTAL bill of $211.01 ( 32 days)
- Dec 4 to Jan 1,2008 used 2385 KWH with a TOTAL bill of $242.36 (31 days)
- Jan 1 to Feb 5, 2008 used 2704 KWH with a TOTAL bill of $271.82 (32 days)
- Feb 5 to Mar 5, 2008 used 2004 KWH with a TOTAL bill of $207.17 (29 days)
- Mar 5 to Apr 3, 2008 used 1700 KWH with a TOTAL bill of $177.94 (29 days)
- Apr3 to May 5,2008 used 1581 KWH with a TOTAL bill of $166.50 (32 days)
- May 5 to Jun 4, 2008 used 1610 KWH with a TOTAL bill of $172.61 (30 days)
ACTUAL AVERAGE MONTHLY BILL FOR THE FIRST YEAR $197.61
Estimated ANUAL electric bill for code built house
$4,464.00 / year
Actual ANNUAL electric bill for this house
$2,371.00 / year
SAVINGS OF $2,093.00 / YEAR ON YOUR ELECTRIC BILL
(Not to mention the clean, non toxic, indoor air quality
that is achieved in the process.)
.jpg)




.jpg)
.jpg)
.jpg)

 ERV unit for fresh air intake and circulation
ERV unit for fresh air intake and circulation

 Composite Exterior Deck
Composite Exterior Deck Great Room
Great Room
















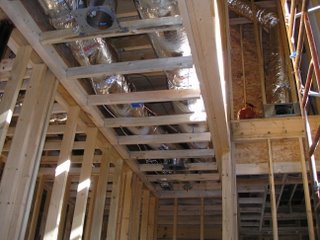

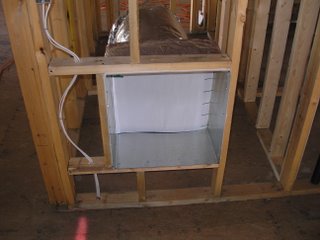
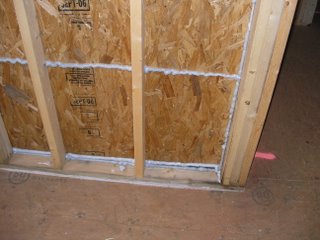

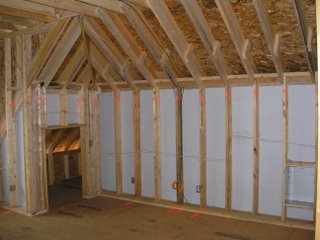


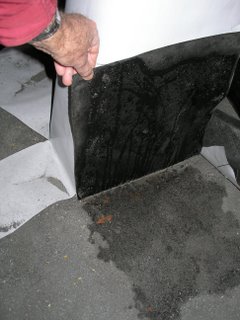
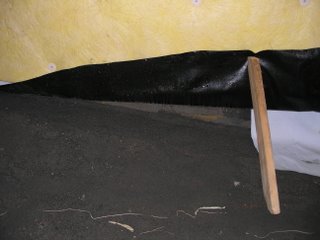


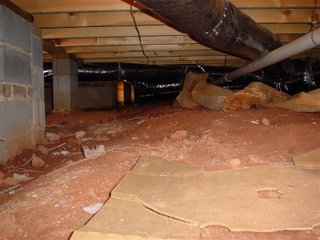
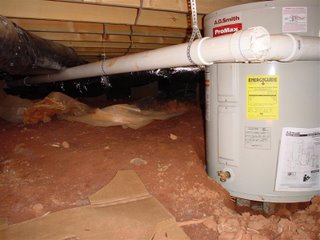
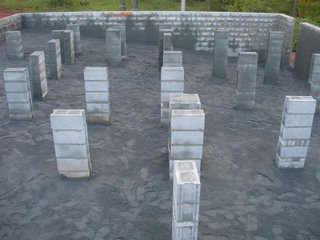
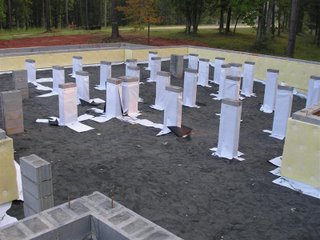

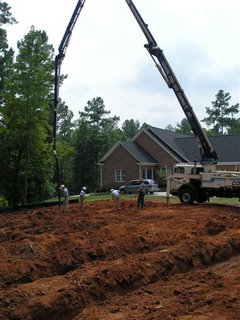
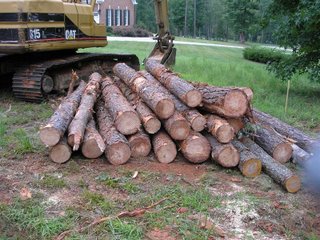
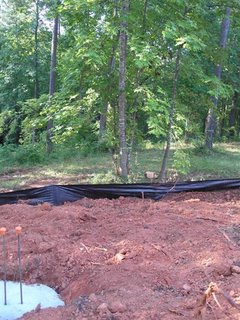 In clearing the lot, we have taken precautions in creating an erosion control plan with silt fences and straw bales, protection of existing trees, tree preservation plan,temporary planting of cover crops on disturbed land areas, and the milling of cleared trees so they could be recycled into lumber. Careful consideration was given in the placement of the house both for passive solar exposure and tree preservation.
In clearing the lot, we have taken precautions in creating an erosion control plan with silt fences and straw bales, protection of existing trees, tree preservation plan,temporary planting of cover crops on disturbed land areas, and the milling of cleared trees so they could be recycled into lumber. Careful consideration was given in the placement of the house both for passive solar exposure and tree preservation.

