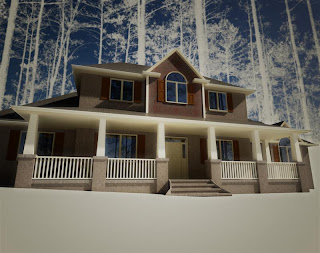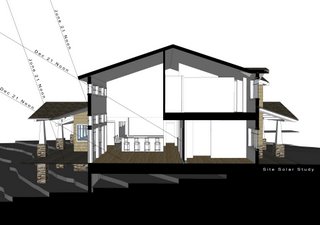Plans and Specifications
.jpg)
This house will use
50% LESS ENERGY
than a comparative built home!
The subdivision is a gated waterfront community on Lake Wylie. As a homeowner you have use of the communities abundant green space common areas, club house, pool, RV storage, and marina. The lot slopes away from the street down towards a small creek that runs through the property at the lower edge. Across the creek, the lot backs up to 193 undeveloped acres.
This house has been designed specifically for this lot with the use of foresighted architecture to accomplish the main idea of designing a house as a whole system; were everything is considered and works together in unison for a healthier, sustainable, energy efficient, and environmentally friendly home. This will result in a home that will have low utility bills, healthier indoor air quality, ample day lighting, and the warmth of a passive solar heated environment. The following items below are usually not included or considered in normal residential construction. These items were considered and accomplished in order to make this a HIGH PERFORMANCE PASSIVE SOLAR HOME.
Special Features
- Meets North Carolina Healthy Built Home's SILVER certification
- Meets Energy Star Certified Home
- Meets NC Passive Solar
- Site orientation which included:
1.) Tree Preservation Plan
2.) Proper Solar orientation for Passive solar heating and cooling
3.) Windows designed to take advantage of prevailing winds
4.) Cross ventilation needs
5.) View orientation of beautiful sloping back yard - Properly sized overhang calculations to minimize summer afternoon solar gain and allow for calculated winter solar heat gain
- Proper individual window sizing and glass type depending on location and orientation
- Designed for day lighting to naturally light the interior of the home
- Calculated glass areas to minimize heat gain and loss:
1.) East facing glass less than 3% of finished floor area
2.) West facing glass less than 2% of finished floor area
3.) South facing glass is between 6 – 7% of finished floor area - Home designed for passive solar heating for more than 40% of finished floor area
- Independent 3rd party testing to meet NCHBH program and Energy Star certifications
- Interior ventilation and humidity control strategies
- Encapsulated and sealed crawlspace construction with R-10 wall insulation to improve efficiency and resist mold
- Continuous foundation drain at outside edge of footing
- Steel reinforcing in footings
- Full concrete block foundation walls
- Capillary break between foundation and framing
- Building envelope construction technology and extensive sealing
- HVAC (Heating, Ventilation, and Air Conditioning) ducts are located in conditioned spaces
- HVAC ducts are sized and installed in accordance with ACCA manual D specifications
- ERV (Enthalpy Recovery Ventilator) is installed to provide fresh air into the house to improve indoor air quality
- All HVAC ducts are mastic sealed at all joints to prevent leakage
- All HVAC ducts are protected from dust and debris until construction complete
- HVAC system is designed for equipment, duct sizing, ERV to meet individual room requirements
- HVAC filters are minimum MERV 9 rating for better filtering
- Heating, ventilation and air conditioning correct sizing and detailing
- Use of paints and finishes that have low VOC (Volatile Organic Compounds)
- Automatic tub/shower room fan control switches
- Duct blaster test for HVAC leakage testing/rating
- Door blower test for air infiltration/leakage rating
- Compact fluorescents in recess cans (65% savings)
- Energy Star decorative lighting fixtures 70% savings)
- Energy Star ceiling fans through out (45% savings)
- Sterling dual flush water closets
- Sealed combustion gas fireplace with outside combustion air intake
Features
- 4 Bedrooms with large closets
- 3 Full baths
- 2 Half baths
- 2 Full car garage
- 1.35 acre wooded lot
- Open floor plan
- Wood floors in Family Room, Study, Dining room, Powder room, Entry, Kitchen, Friends Entry and Pantry
- Tile floors in Laundry and all bathrooms
- Breakfast / Morning room
- Large Kitchen pantry
- Large laundry room
- Formal Dinning room
- Jack and Jill bathroom
- Security system
- Built In Vacuum
- Cherry Wood cabinets
- Granite kitchen tops
- Granite vanity tops in all bathrooms
- LP Gas Fireplace with stack stone finish to ceiling
- Architectural shingle roof
- 7’ and 8' doors on first floor
- One piece shower floor in Master shower with seat
- Anderson vinyl clad double pane Low E windows
- Andersen vinyl clad double pane Low E Exterior doors
- Stainless steel appliances
- Friends Entry
- Hot water recirculating line system
- Insulated Hot water lines
- Roof Gutters and downspouts
- Large rear COMPOSITE deck and railing
- 452 sq. ft of covered elevated rear deck
- 382 sq. ft of covered front porch
- Full brick exterior with real Cedar dormers
- Irrigation system
- 2 x 4 R-13 cellulose exterior wall insulation
- R – 30 ceiling insulation
- Sod and Landscaping
- Open Family room vaulted ceiling to second floor
- Ceiling fans in all bedrooms,study, great room, bonus room, and outside porch
- Second floor ceiling height of 9’
- First floor ceiling height of 10’
- Study
- Sun Study on Passive Solar
FLOOR PLANS





0 Comments:
Post a Comment
<< Home