Crawlspace
These next 3 pictures are NOT Harrington Construction techniques or construction practices!
The following 3 pictures are examples of an open crawlspace system which is common construction in North Carolina. Vents are located along the perimeter of the exterior walls that allow air to come in from the exterior. Covering the dirt is not required and usually ductwork and sometimes plumbing is installed in this area. Exterior walls have concrete block "piers" with brick veneer on the exterior. The problem with an open crawlspace is that it allows high and low temperatures under your floor system which causes air movement into the house thru the floor system. In the summer 90 degree plus temperatures in the crawlspace while the house is 75 degrees and in the winter it's reversed, 20 degree temperatures in the crawlspace while house is 75 degrees. This can cause mold and mildew to form with these temperature differences.

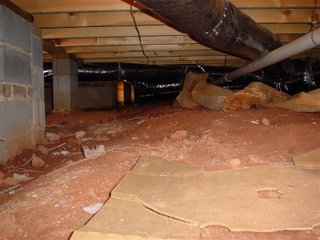
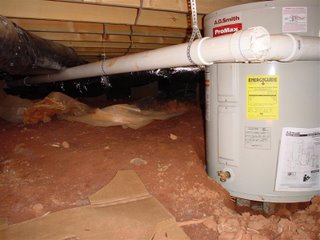
The following pictures (from our house) show the construction of an encapsulated crawlspace. Notice that the walls are constructed of 8" concrete block with brick veneer applied to the exterior. Insulation is applied to the block along with a fiberglass reinforced poly membrane that is totally sealed together. All the interior piers are also sealed at the bottom. A base of dry screenings is applied to the dirt before the final membrane is installed. HVAC duct work can be installed in this area which will now be "conditioned". With the earth temperature in the Charlotte area around 70 degrees year round, we now have a comfortable temperature underneath our entire floor system, instead of 20 -90 degrees. The HVAC ducts are totally sealed and also enjoy the benefits of an ideal temperature instead of being exposed to extreme high and low exterior temperatures.
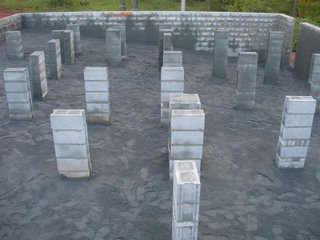
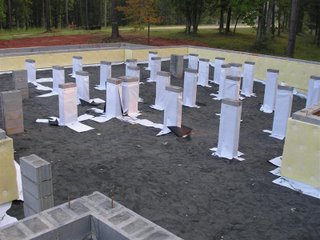
The following 3 pictures are examples of an open crawlspace system which is common construction in North Carolina. Vents are located along the perimeter of the exterior walls that allow air to come in from the exterior. Covering the dirt is not required and usually ductwork and sometimes plumbing is installed in this area. Exterior walls have concrete block "piers" with brick veneer on the exterior. The problem with an open crawlspace is that it allows high and low temperatures under your floor system which causes air movement into the house thru the floor system. In the summer 90 degree plus temperatures in the crawlspace while the house is 75 degrees and in the winter it's reversed, 20 degree temperatures in the crawlspace while house is 75 degrees. This can cause mold and mildew to form with these temperature differences.



The following pictures (from our house) show the construction of an encapsulated crawlspace. Notice that the walls are constructed of 8" concrete block with brick veneer applied to the exterior. Insulation is applied to the block along with a fiberglass reinforced poly membrane that is totally sealed together. All the interior piers are also sealed at the bottom. A base of dry screenings is applied to the dirt before the final membrane is installed. HVAC duct work can be installed in this area which will now be "conditioned". With the earth temperature in the Charlotte area around 70 degrees year round, we now have a comfortable temperature underneath our entire floor system, instead of 20 -90 degrees. The HVAC ducts are totally sealed and also enjoy the benefits of an ideal temperature instead of being exposed to extreme high and low exterior temperatures.



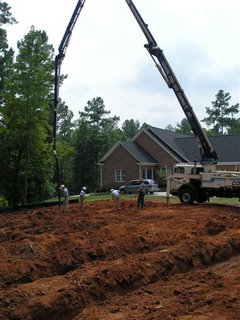
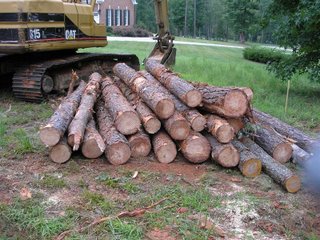
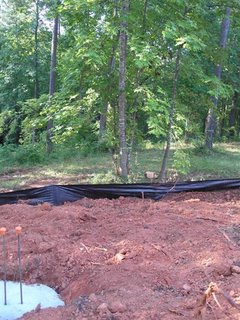 In clearing the lot, we have taken precautions in creating an erosion control plan with silt fences and straw bales, protection of existing trees, tree preservation plan,temporary planting of cover crops on disturbed land areas, and the milling of cleared trees so they could be recycled into lumber. Careful consideration was given in the placement of the house both for passive solar exposure and tree preservation.
In clearing the lot, we have taken precautions in creating an erosion control plan with silt fences and straw bales, protection of existing trees, tree preservation plan,temporary planting of cover crops on disturbed land areas, and the milling of cleared trees so they could be recycled into lumber. Careful consideration was given in the placement of the house both for passive solar exposure and tree preservation.

